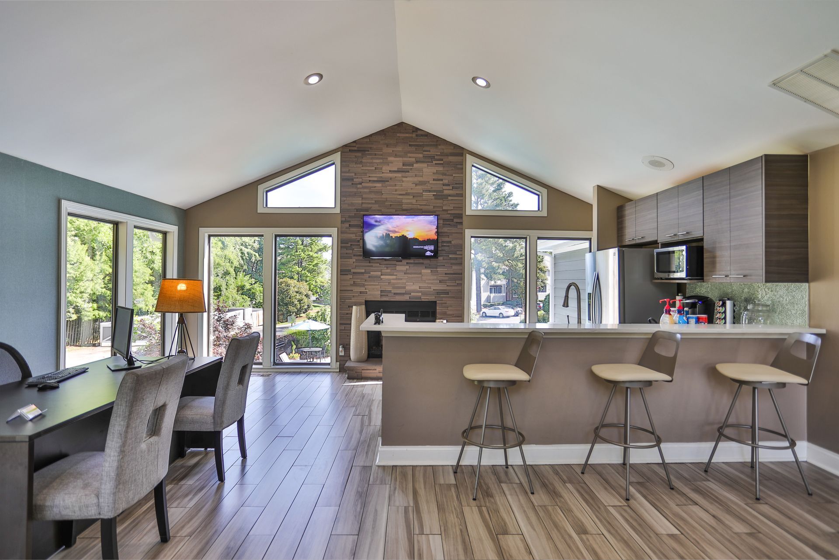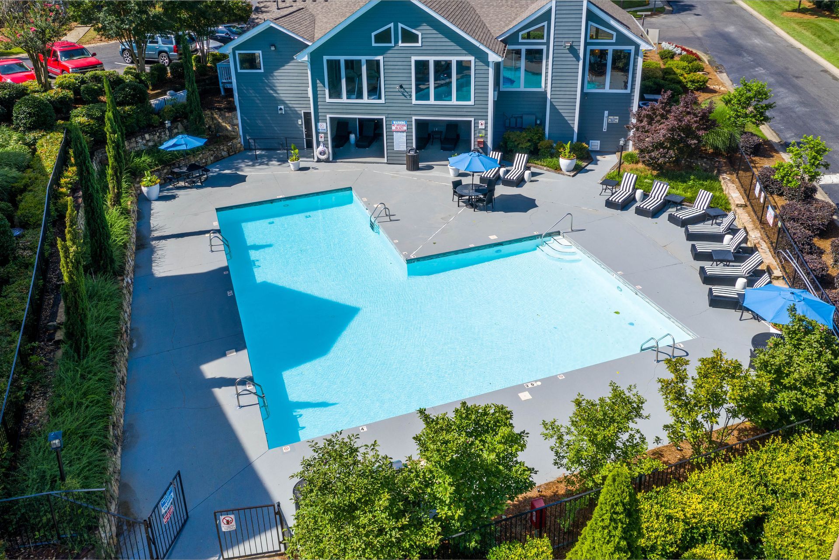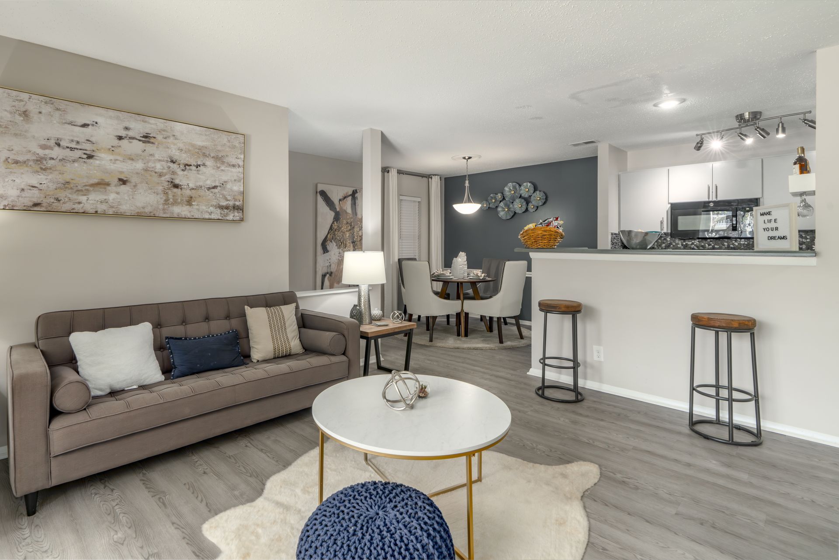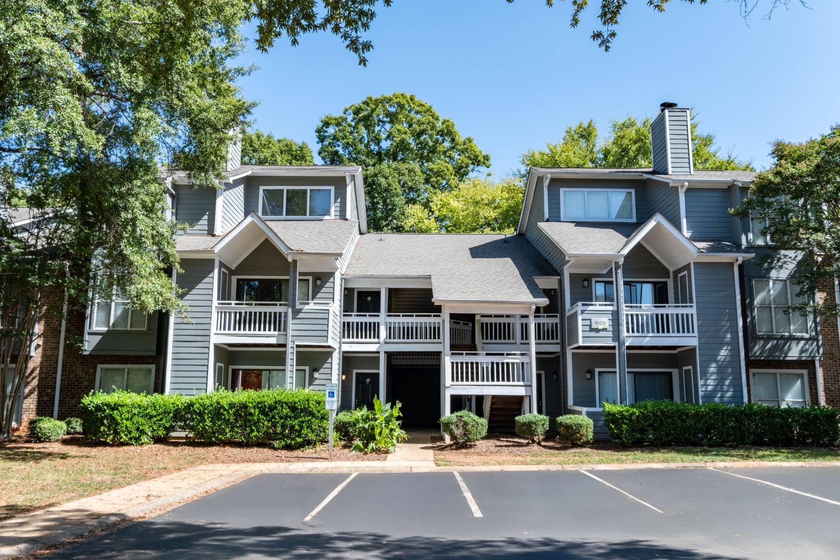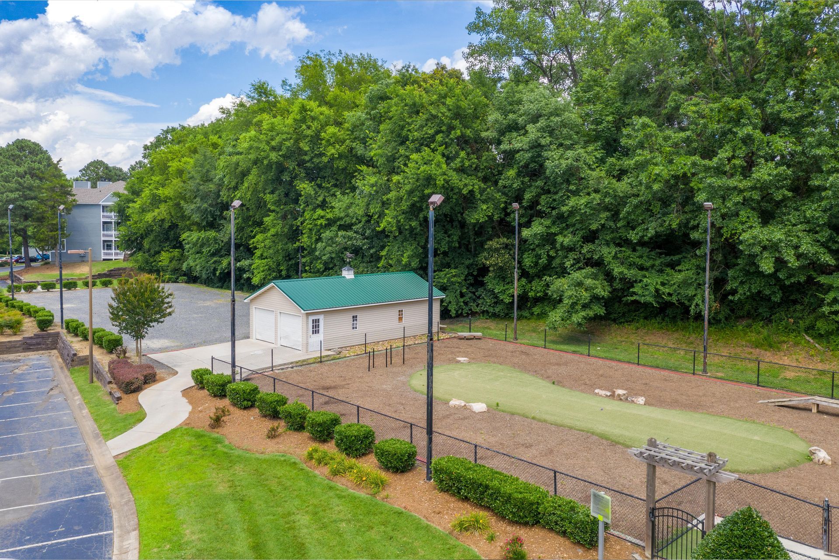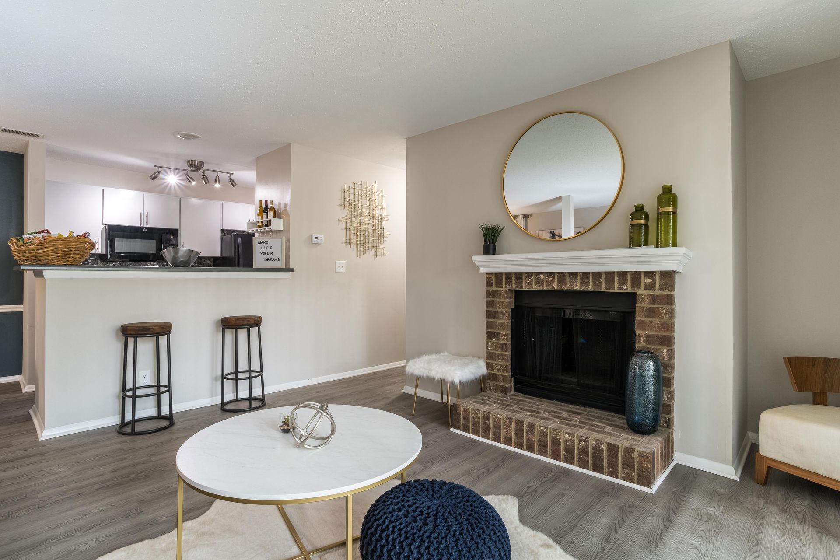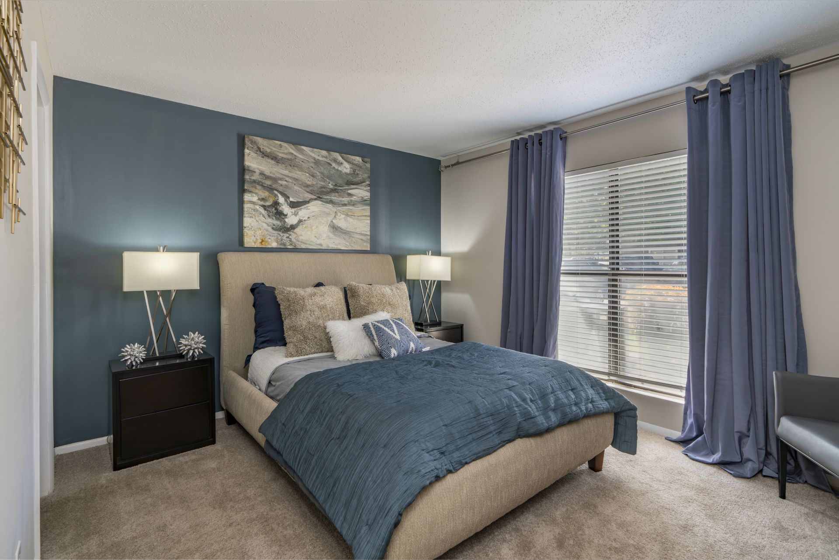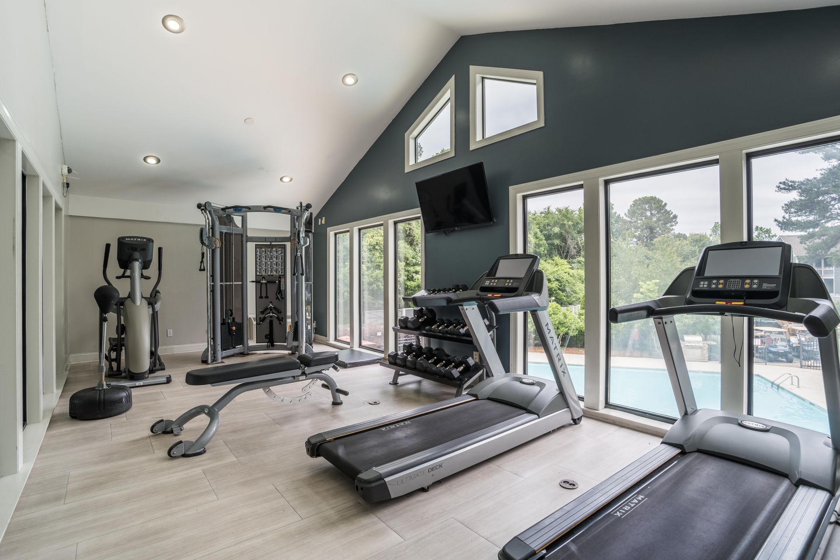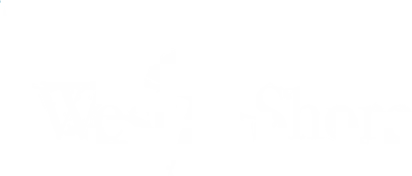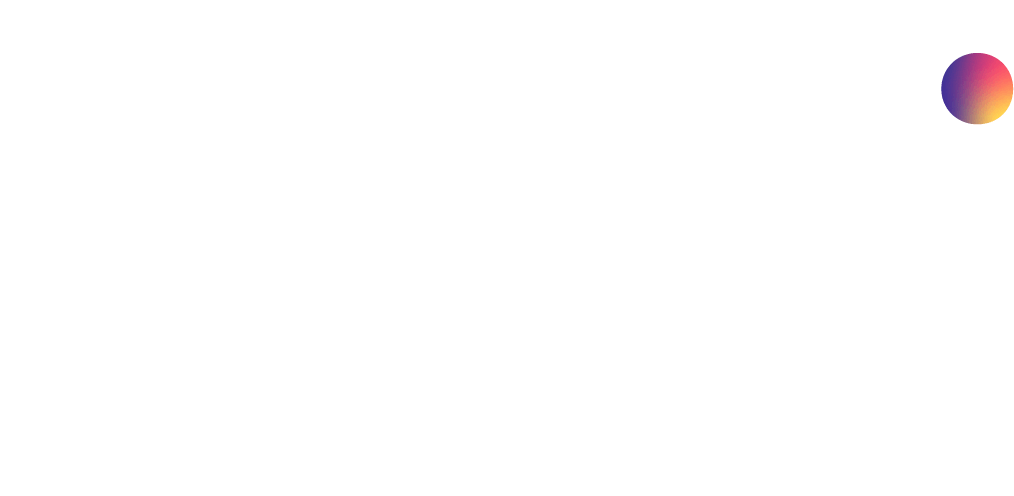Apartments In
Charlotte, North Carolina
Monthly Rent
Available Bedrooms
1 - 3
Available Bathrooms
1 - 2
1 - 3 BEDROOM LAYOUTS
Select Your Desired Floor Plan Below
your new home awaits
If you’re looking for spacious living, a desirable area, and a convenient location, Aurea Station is where it’s at. Enjoy easy access to the Light Rail station, top-notch amenities, open floorplans, ample storage options, and premium finishes. If you’ve been searching for the perfect place to call home, consider it found. Welcome home.
experiences outside your doorstep
Stylish Apartment Living in Charlotte, North Carolina
Nestled close to the heart of Charlotte, Aurea Station offers a vibrant neighborhood alive with local gems and hidden treasures. With spacious one, two, and three-bedroom floor plans, your dream home awaits. Uncover the rich culture and exciting hotspots just steps from your door. See what's around our community today!


